Campus Tour
G D Goenka- Gurgaon has embraced technology and provides for advanced infrastructure in a manner characteristic of few city schools in the country. The Goenkan Campus has been thoughtfully designed to create a dynamic environment which triggers learning and facilitates the teaching process. It has been designed to miniscule details and addresses the contemporary needs of the Learners.
Salient Features include:
- Campus spread over 5.20 acres in the heart of Gurgaon City with over 2.00 lacs sq. ft of built up area for teaching -learning facilitation.
- Centrally air conditioned with temperature (heating and cooling) control , 100 % power and water back up.
- IBMS monitoring through Nerve Centre (Control Room), CCTV surveillance for monitoring and deterrence, Access control of specified areas, Fire Detection and Fighting measures as per highest standards.
- Campus vide broadband e-connectivity.
CAMPUS PLAN
Entrance |
: | Visitors Main Entrance, Bus Park |
Administration |
: | Reception Hall, Administration Wing, Principal’s Chamber, Conference Hall |
Academic Blocks |
: | Classrooms, School Infirmary, Counseling Area, Library, Computer And Language Labs |
Sports Facilities |
: | Indoor All Weather Swimming Pools, Squash Courts, Indoor Games, Yoga And Aerobics Studios, Athletic Track, Football Field, Cricket Ground, Lawn Tennis Courts, Basketball Courts, Badminton Courts, Horse Riding, Skating Rink, Youngsters Play Area And Swings |
Dining |
: | Cafteria And Dining Hall |
Performances |
: | 750 Seat Auditorium, Indoor Multipurpose Hall, Amphitheatre |
Activity Block |
: | Indian And Western Dance Studios, Indian And Western Music Studios, Visual Arts Rooms, Performing Arts (theatre) Studios, Senior Labs |
-
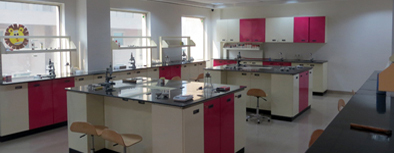 Venice
Venice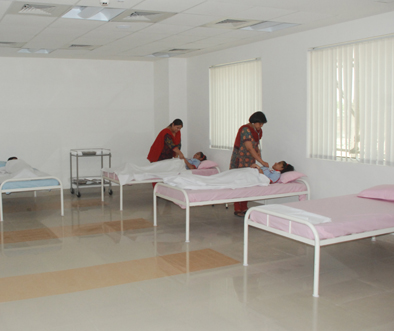 Venice
Venice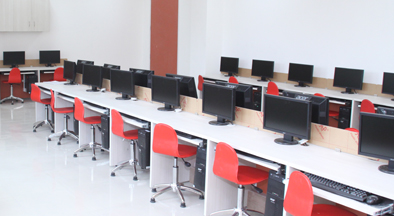 Venice
Venice -
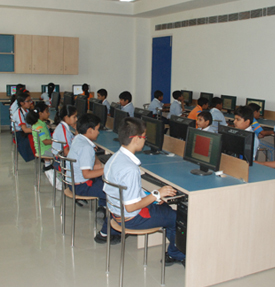
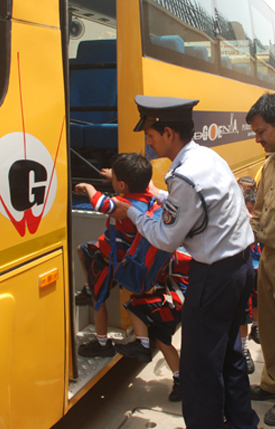 Venice
Venice -
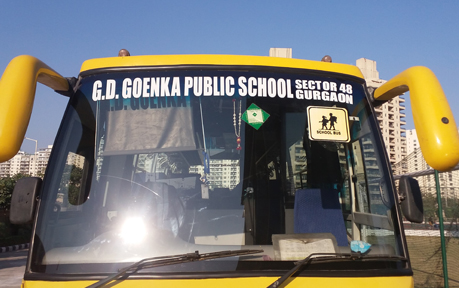 Venice
Venice Venice
Venice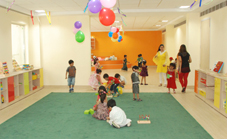 Venice
Venice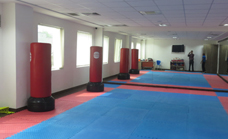 Venice
Venice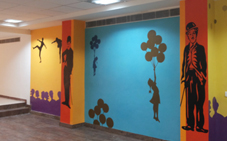 Venice
Venice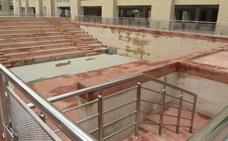 Venice
Venice
-
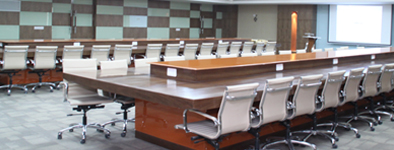 Venice
Venice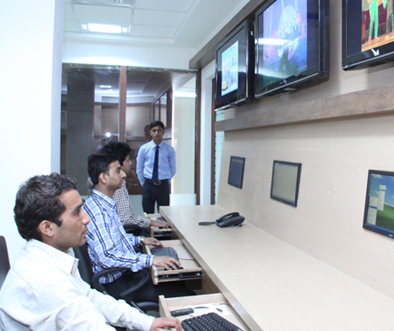 Venice
Venice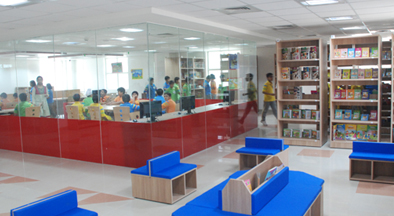 Venice
Venice -
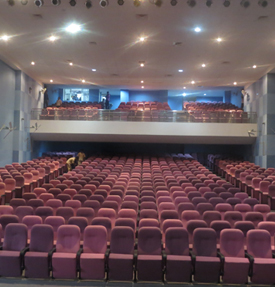
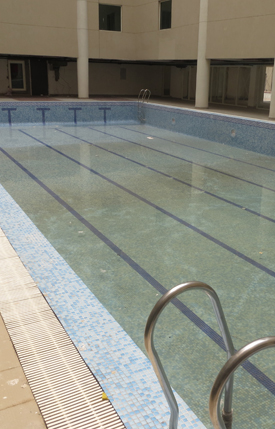 Venice
Venice -
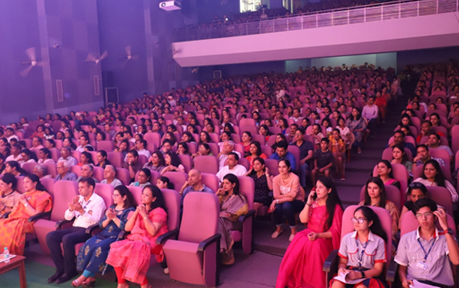 Venice
Venice Venice
Venice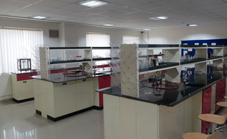 Venice
Venice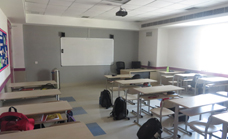 Venice
Venice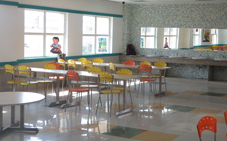 Venice
Venice Venice
Venice
